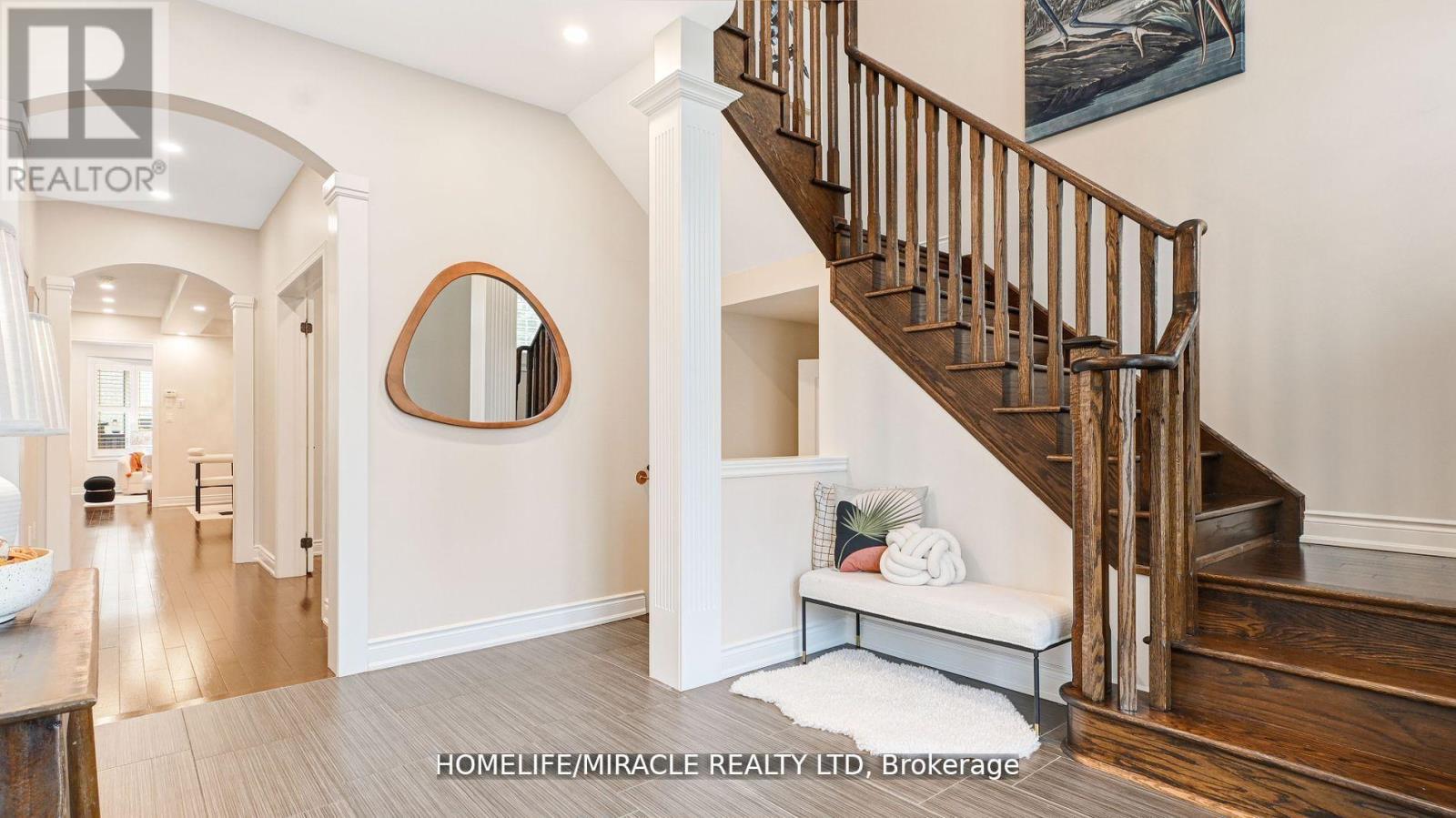Free account required
Unlock the full potential of your property search with a free account! Here's what you'll gain immediate access to:
- Exclusive Access to Every Listing
- Personalized Search Experience
- Favorite Properties at Your Fingertips
- Stay Ahead with Email Alerts





$1,697,000
33 ORANGEBLOSSOM TRAIL
Brampton (Credit Valley), Ontario, L6X3B5
MLS® Number: W10421939
Property description
Welcome To This Luxury Living At Its Finest! This Stunning 4,200 Sq.Ft. Of Living Space With 2 Bdrm Legal Bsmt Apt., Boasts Unparalleled Elegance & Sophistication, With A Grand Open-To- Above Foyer That Greets You As You Step In, Absolutely Gorgeous With Premium Stone & Brick Elev, A Perfect Home With Separate Living, Dining, Family & Office On Main Floor, Hardwood. Floor Throughout The House, Upgrade Kitchen With Granite C'tops, B'splash, Center Island, Impressive 9 Ft. Ceiling On The Main, 4 Spacious Bdrms With 3 Full Bath On The 2nd Floor Vaulted Ceiling and Separate Sitting Area In The Master Bdrm, A Wooden Deck & Gazebo In The Backyard Awaits For Your Outdoor Entertainment, Close Proximity To Transit, Mt Pleasant GO Station, High Rated Schools, Walmart and Home Depot, Truly A Gem For The Growing Family That Exceeds All Your Expectations!!! Basement Is Currently Rented for $2,200.Freshly Painted, Pot lights, California Shutters, Top Notch High End Legal Bsmnt, Grand Foyer With Open To Above 21 Feet High Ceiling All Bdrms Are Connected To Washrms! It's A Property That Checks All The Boxes For Luxury, Functionality & Style.
Building information
Type
*****
Appliances
*****
Basement Features
*****
Basement Type
*****
Construction Style Attachment
*****
Cooling Type
*****
Exterior Finish
*****
Fireplace Present
*****
Flooring Type
*****
Foundation Type
*****
Half Bath Total
*****
Heating Fuel
*****
Heating Type
*****
Size Interior
*****
Stories Total
*****
Utility Water
*****
Land information
Sewer
*****
Size Depth
*****
Size Frontage
*****
Size Irregular
*****
Size Total
*****
Rooms
Upper Level
Bedroom 3
*****
Bedroom 2
*****
Sitting room
*****
Primary Bedroom
*****
Bedroom 4
*****
Main level
Kitchen
*****
Eating area
*****
Office
*****
Family room
*****
Dining room
*****
Living room
*****
Upper Level
Bedroom 3
*****
Bedroom 2
*****
Sitting room
*****
Primary Bedroom
*****
Bedroom 4
*****
Main level
Kitchen
*****
Eating area
*****
Office
*****
Family room
*****
Dining room
*****
Living room
*****
Courtesy of HOMELIFE/MIRACLE REALTY LTD
Book a Showing for this property
Please note that filling out this form you'll be registered and your phone number without the +1 part will be used as a password.









